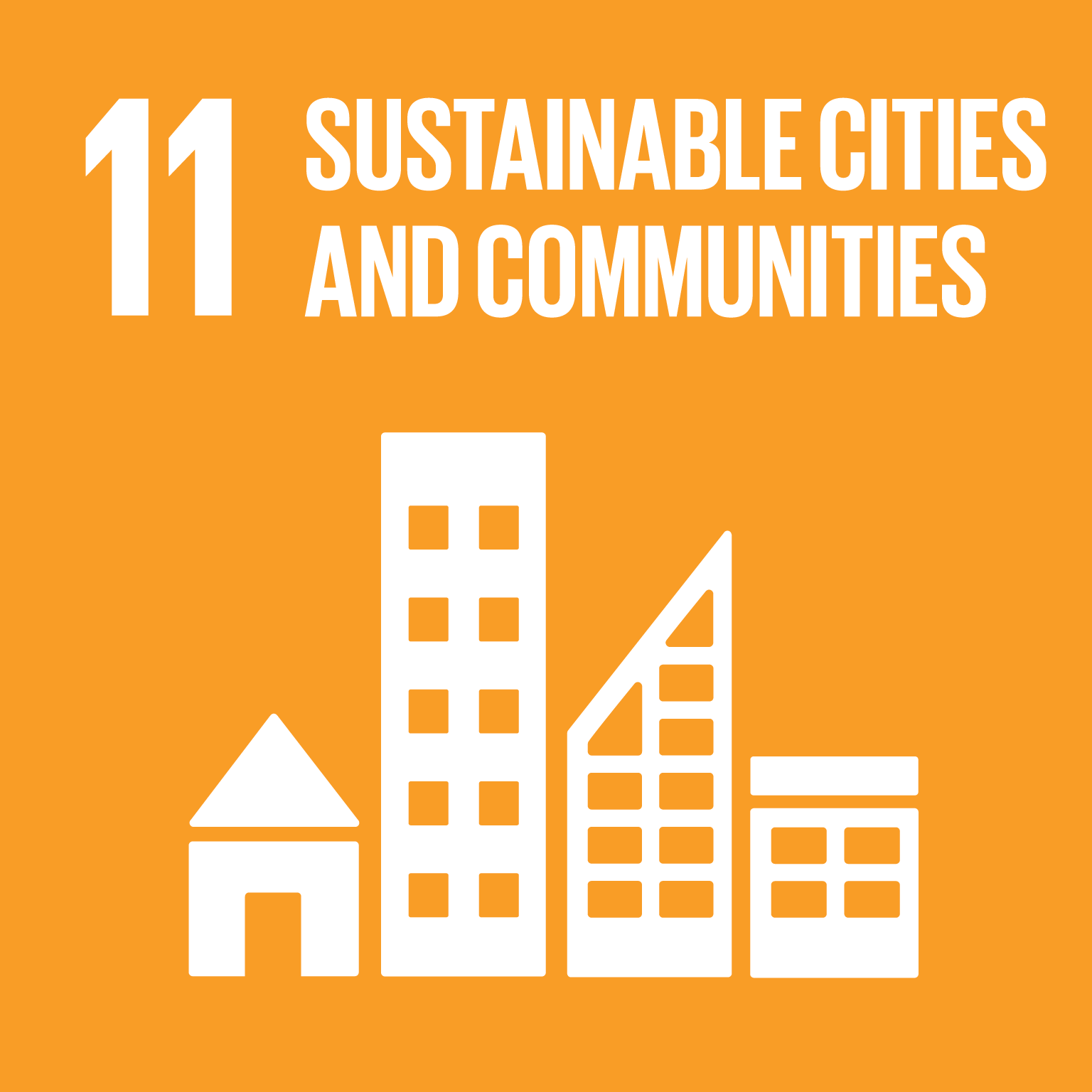27,387 m2
SUSTAINABLE CITIES AND COMMUNITIES
Make cities and human settlements inclusive, safe, resilient and sustainable
Today, cities represent 3 % of the planet's surface and concentrate more than 50 % of the population. A figure that will rise to 70 % by 2050. In addition, cities generate more than 80 % of the world's gross domestic product (GDP).
In addition to facilitating access to essential services for life - such as energy and water - ACCIONA contributes to making cities places of productive well-being in which to live, favouring people's socio-economic development.
In addition to conventional hospitalization services, Santa Caterina will offer maternal and child hospitalization, psychiatric hospitalization, addiction clinic, penitentiary hospitalization, outpatient clinic, day hospital and an emergency ward.
General Information
- Location: Girona, Spain
- Contract type: Construction
- Infrastructure: The surface area of the building is 14,082 m2 and was built on a plot of 27,387 m2, distributed over the basement, ground level and first floor
- Year of project completion: 2004
