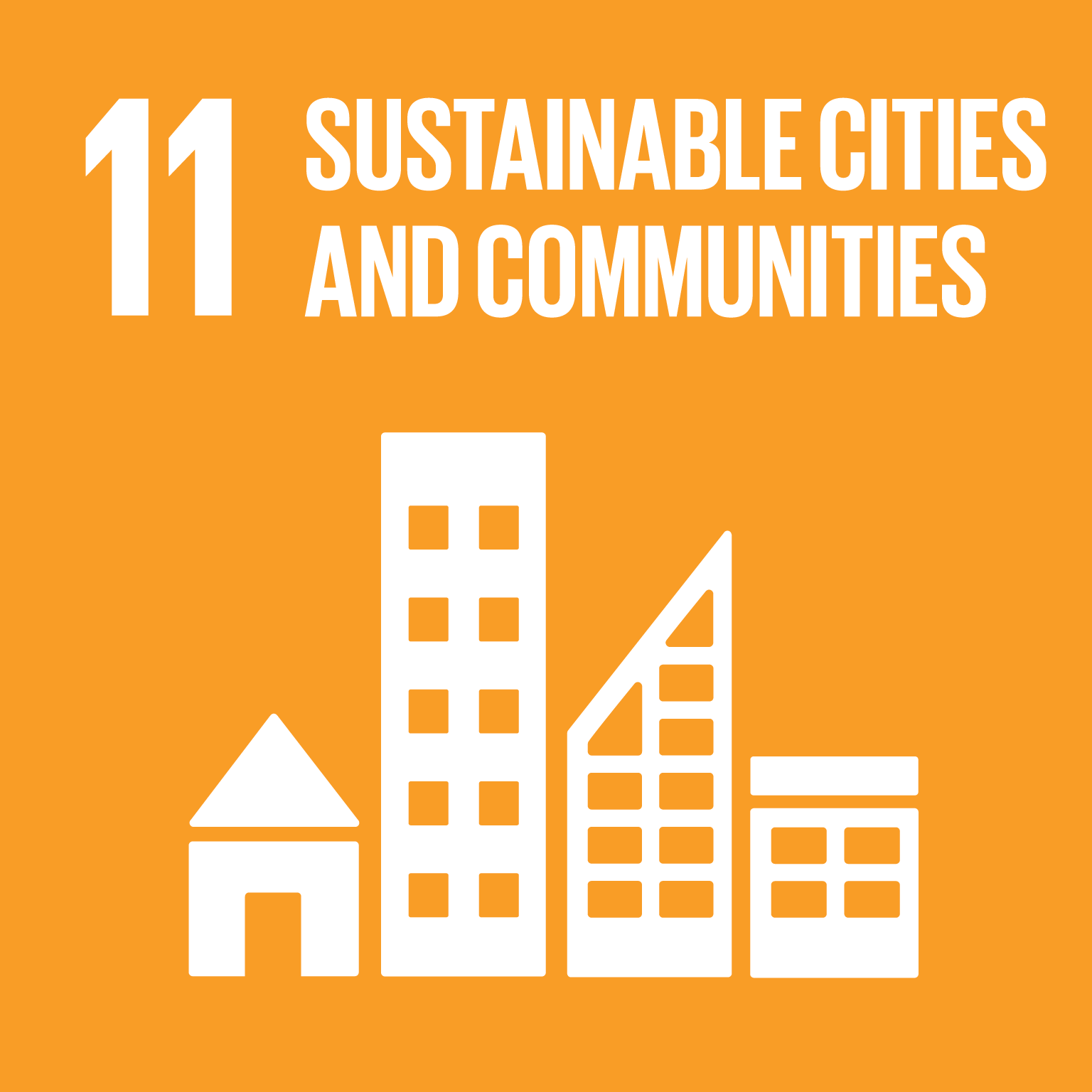376
beds
SUSTAINABLE CITIES AND COMMUNITIES
Make cities and human settlements inclusive, safe, resilient and sustainable
Today, cities represent 3 % of the planet's surface and concentrate more than 50 % of the population. A figure that will rise to 70 % by 2050. In addition, cities generate more than 80 % of the world's gross domestic product (GDP).
In addition to facilitating access to essential services for life - such as energy and water - ACCIONA contributes to making cities places of productive well-being in which to live, favouring people's socio-economic development.
The existing building has been remodelled to accommodate laboratories, an administration room, cafeteria, rehabilitation, file room, emergency room, sterilization unit, outpatient clinic area, maternity ward, kitchen, paediatrics room and neurology, plus the development of the hospital entrance area.
The complex is mainly made up of three inter-related buildings:
- The existing Main Building, which is L-shaped, with an internal cylindrical section.
- The Outpatient Clinic Building.
- This newly constructed building, to the southeast, runs parallel to one of the wings of the existing main building. This new building is connected to the Main Building through an intermediate structure.
The project was carried out in phases, since the construction happened with the hospital in full operation.
General Information
- Location: Segovia, Spain
- Contract type: Construction
- Infrastructure: The hospital has a constructed area of 175,896.50 m2. It is equipped with 376 beds over 8 floors
- Year of project completion: 2004
